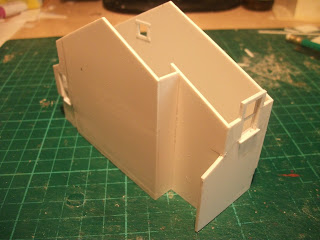This is the part where the layout finishes and the track heads off into the forest cum fiddle yard.
It also includes a baseboard where the trains pass twice travelling in opposite directions.
As you can see this board is half built already. This is as far as the line went when we exhibited the layout at the WHR Super Power event last year. We've come a long way since then.
The scenery here is quite complicated because the river is crossed for the second time in the top right hand corner and then immediately after the board joint the track passes over the level crossing called Bron Hebog, inspired by the layout may I add.
At this point it should then swing to the right and off into Beddgelert Forest.
However, this is as far as the journey takes us and instead our trains will charge around a sharp left hander. (15" radius for those who are counting)
As you can see from the picture below the boards are aligned in an offset pattern here, with some running across the way and the end ones up and down.
At this point it should then swing to the right and off into Beddgelert Forest.
However, this is as far as the journey takes us and instead our trains will charge around a sharp left hander. (15" radius for those who are counting)
As you can see from the picture below the boards are aligned in an offset pattern here, with some running across the way and the end ones up and down.
You cannot see the left hand end edge of the layout in the picture which, for those of you who've not had the chance to see it in real life, will give you an impression of just how big - in 009 terms - it's going to be.






























