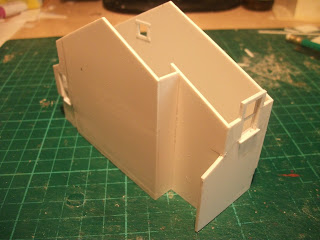I've been making rapid progress with the latest house. The basic frame of the northern wing is now made.
This is the view from the front.
The bit of wall that juts out will become the entrance porch and the window frame you can see at the top is yet to be turned into a dormer.
Take a wander around to the back - the side that backs onto the cutting leading into Beddgelert station - and the design gets more challenging.
The obvious cut out section will eventually house a very distinctive, inset gallery-style window.
More on this to come shortly.
Place the two halves in position beside each other and at last we get an impression of the shape of the finished house.
As you can see the two sections are offset, and not only that but at the front there is a wide, deep gully, the lower half of which will have the porch in front of it.
There's also a separate double garage to make which will sit in front of the southern wing.
All in all a very interesting building to tackle.
Thursday, 22 May 2014
Subscribe to:
Post Comments (Atom)

















No comments:
Post a Comment