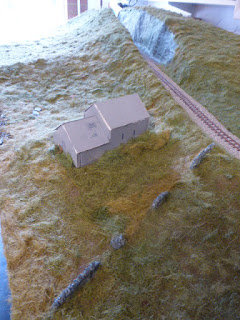The Artistic Director has been hard at work too.
He has produced a cardboard mock up of the farmhouse at Cwm Cloch Isaf.
The design of the model is complete guesswork - we have only a handful of photographs taken from public rights of way to go by - so it's important to check that the scaling and the dimensions of the building look right in place on the layout before finalising design on paper and handing the plans over to me to produce the finished version in styrene.
The other very obvious missing feature in the middle of the layout is the barn which sits in the middle of the S bend.
Like the water tower at Beddgelert station this is another one of those structures where we're going to have to pick a moment in time in which to depict it.
When we were first researching the layout, back in the days when the railway was only running to Dinas, this building was a neglected ruin.
Today it has been transformed and redeveloped.
Our version will be somewhere in between when it was in the early stages of rebuilding.
This is going to mean even more work for me because the front half will have to be roofless and that means scribing the stone walls inside as well as out!
Thursday, 23 July 2015
Subscribe to:
Post Comments (Atom)


















No comments:
Post a Comment