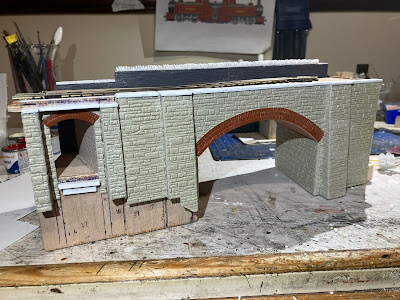Every layout has a feature to which the eye is naturally drawn, and a lot of the time these seem to be bridges.
It was certainly the case with Dduallt and I have a feeling it's going to be the same on Minffordd, with the focus of attention being on the arched stone bridge which carries the FR on the top and has the Cambrian passing beneath.
This was our 'zero point' as we mapped out the layout and set the trackbed heights, and Himself has concentrated on building this feature first.
The underlying structure of the bridge was put together with thin plywood and it has been clad with Wills sheets to represent the dressed stone blocks.
Another Wills product, representing rough slate slab walling, is being used for the waist height wall at the far side which separates the FR from the road.
Roughly chopped styrene bits are then glued on top to represent the random slate capping.
Ever the pessimist (or pragmatist?) when it comes to his own engineering, Himself will keep the deck of the bridge as a removable unit in case he has to service his point-moving contraption, or any fault develops with the slow-action point motor which will be buried inside the embankment.
A feature which often goes unnoticed, except by passengers using the Cambrian trains, is the much smaller pedestrian underpass to the left which is the main way of accessing the standard gauge platform, the other being a public footpath which runs right beside the line for a short distance as it descends towards the Traeth.


.jpeg)













No comments:
Post a Comment